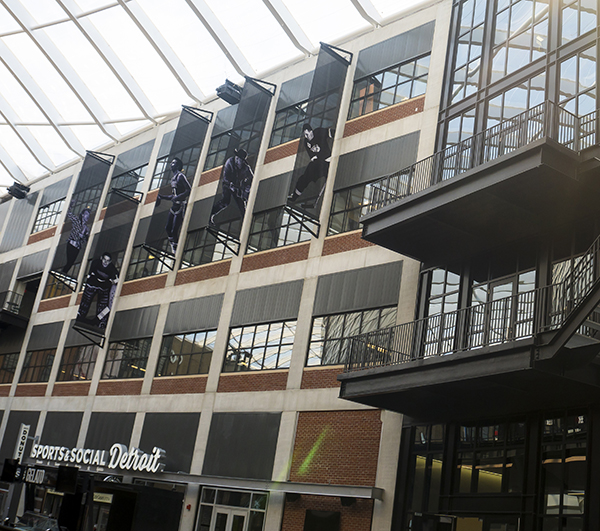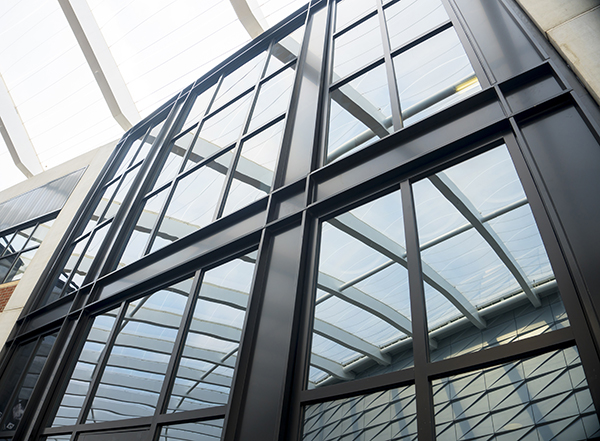In Part 1, we examined application opportunities for interior aluminum framing systems. In Part 2, let’s dive into applicable performance considerations.
 Unlike storefront, curtainwall, window wall and other exterior aluminum framing applications, interior aluminum framing systems are not faced with constant exposure to changing temperatures, wind speeds, precipitation and additional environmental conditions. Except in unique areas that bridge indoor and outdoor spaces, such as a transit facility, design wind load calculations are not needed for interior framing systems.
Unlike storefront, curtainwall, window wall and other exterior aluminum framing applications, interior aluminum framing systems are not faced with constant exposure to changing temperatures, wind speeds, precipitation and additional environmental conditions. Except in unique areas that bridge indoor and outdoor spaces, such as a transit facility, design wind load calculations are not needed for interior framing systems.
Interior aluminum framing systems are not considered structural components; therefore, structural performance calculations – air infiltration, static and dynamic water resistance, and structural design load and overload – also can be omitted from most project specifications. A multi-story or long-spanning curtainwall or window wall system enclosing an interior lobby or atrium would be an exception.
When an aluminum-framed opening becomes a full-height wall, additional building codes for life-safety may be relevant. These can include fire and seismic protection considerations. In projects with potentially vulnerable occupants, such as small children or people with limited mobility, the authority having jurisdiction may require test reports for the full wall and fenestration assembly to demonstrate compliance with emergency egress.
Interior Comfort
To avoid unwanted heat transfer in exterior applications, aluminum framing members often are thermally broken – meaning the interior and exterior surfaces are separated and insulated. Thermally breaking a framing system helps occupants stay comfortable and building systems operate efficiently. In climate-controlled interior spaces, thermal performance and condensation resistance should be unnecessary considerations.
Thermally broken, aluminum framing systems do offer the added benefit of enhanced acoustical performance. If acoustic privacy is a priority on an enclosed interior room, then aluminum framing systems with insulating thermal barriers may be considered for use as a full-height wall. Keep in mind that these walls should extend from slab to slab if they are to effectively block sound. The floor slab, ceiling, HVAC, furnishings and finishes also affect interior acoustics.
Glass and metal are inherently hard surfaces that reflect and reverberate soundwaves. In aluminum-framed full-height interior walls with glass inserts, sound transmission can be reduced by selecting insulated glass units (IGUs) with large air spaces between lites. Laminated glazing, which is composed of plastic interlayers, also aids in dampening sound.
Acoustic performance of exterior walls usually is specified as an Outdoor Indoor Transmission Class (OITC). Sound Transmission Class (STC) measures transmission between interior walls. With both ratings, a higher number indicates higher acoustic performance. An STC of 31 is typical for interior aluminum framing systems with ½-inch monolithic glass and an STC of 36 for systems with ½-inch laminated glass. For comparison, an STC of 50 would indicate a high level of performance for a solid wall with metal stud and drywall construction. An STC of 50 would indicate highly exceptional performance for an interior aluminum framing system with a double-glazed insulating glass unit with a 4-inch airspace and laminated glazing.

When requesting STC ratings, remember to note the intended use is for an interior wall. Otherwise, many architectural glass manufacturers may assume it is for exterior use and provide initial performance data with OITC ratings. Neither OITC or STC ratings are commonly referenced with partial-height walls and partitions. Because they do not extend from full-height from slab to slab, they do not effectively block sound. Depending on their construction and mass, they may dampen noise when the sound source and the listener are in direct proximity to the partition.
Protective Performance
Combining observational transparency and physical barriers, aluminum-framed full-height or partial-height interior walls with glazing are increasingly seen in secondary interior entrance systems. Secured entrance areas, executive offices, conference and meeting rooms, classrooms, retail stores and other enclosed spaces frequently rely on swing doors. This includes expansive entrance systems, where swing doors are complemented by surrounding glass and aluminum-framed walls.
Secured entrances can be specified to meet robust performance requirements, such as ballistic-resistant or blast-mitigating glazing. Aluminum framing also may be reinforced with steel when required. Modern design trends favor transparency and daylight achieved through large glass lites and narrow sightlines. Aluminum-framed entrances can feature a single, uninterrupted glass lite with narrow 2-1/8-inch vertical stiles and top rail for light to moderate use in commercial buildings. Other configurations include two or more lites in openings of equal or asymmetrical sizes, and stiles and rails in medium, wide or custom sizes. Further modification and customization can be achieved with hardware, glazing and finishes.
In Part 3, we’ll take a closer look at interior framing systems’ material composition and sustainability considerations.
