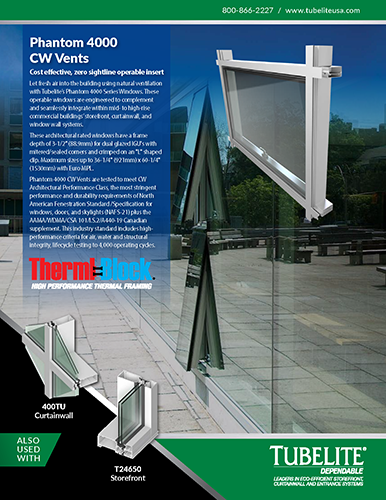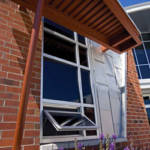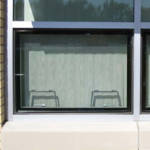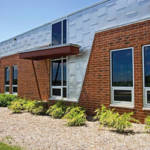![]()
- Integrates with storefront using pocket filler.
- Adjustable hardware.
- Hardware is available in painted gray (silver) and black.
- White painted hardware is optional (special order, extended lead time).
- Can be integrated in 400T, 400SS and 400TU curtain wall systems.
- Open-out (Awning & Casement) window options.
- Polyamide thermal break provides u-factor of 0.48 (Dual Glazed) and permits two-color interior/exterior finishes.
- Linear handles with Roto operator or “Euro-Groove” multi-point locking options
- Multi-chambered rain screen, pressure equalized design
- Includes EPDM setting blocks
- Optional screens available in fiberglass or aluminum
- (wickets option available)
- Factory-fabricated only for 2-year standard warranty
- (can be extended to 5-year)
- Can be integrated in 900T/TU window wall and E14000 I/O*, T14000 I/O* and E/T24650.
- *Outboard plane only
Let fresh air into the building using natural ventilation with Tubelite’s Phantom 4000 Series Windows. These operable windows are engineered to complement and seamlessly integrate within mid- to high-rise commercial buildings’ storefront, curtainwall, and window wall systems.
These architectural rated windows have a frame depth of 3-1/2″ (88.9mm) for dual glazed IGU’s with mitered/sealed corners and crimped on an “L” shaped clip. Maximum sizes up to 36-1/4″ (921mm) x 60-1/4″ (1530mm) with Euro MPL.
Phantom 4000 CW Vents are tested to meet CW Architectural Performance Class, the most stringent performance and durability requirements of North American Fenestration Standard /Specification for windows, doors, and skylights (NAFS-21) plus the AAMA/WDMA/CSA 101/I.S.2/A440-19 Canadian supplement. This industry standard includes high-performance criteria for air, water and structural integrity, lifecycle testing to 4,000 operating cycles.
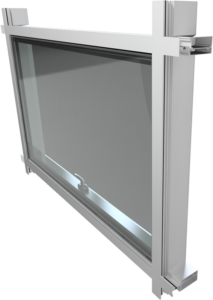
| Phantom 4000CW Vent | Awning | Casement | ||
| Application | Project Out | |||
| Frame Joints | Windows use mitered corners with crimped clips and small joint sealant | |||
| Window Joints | Windows use mitered corners with crimped clips and small joint sealant | |||
| Glass Thickness | 1” [25.4mm], 1 1/16” [27mm] | |||
| Face Width | 0 Siteline | |||
| Frame Depth | 3-1/2″ (88.9mm) | |||
| Hardware | Please see Installation Manuals for available hardware configuration offerings and finishes. | |||
| ASTM E331 AND E547 Uniform and Cyclic Static Water |
15 PSF | |||
| U-Factor** | 0.44 | 0.42 | ||
| Air Infiltration and Exfiltration @6.27 psf |
0.005 cfm/ft2 @ 6.27 psf | |||
| AAMA/WDMA/CSA 101 I.5.2/A440-17, NAFS Testing | Class CW-PG70** | |||
| CRF (AAMA 1503-2010) | 66 CRFf, 69 CRFg | 67 CRFf, 68 CRFg | ||
| ASTM F588 | Grade 40 | |||
| Univent 1375AW Insert Vent | Awning |
| Application | Project Out |
| Frame Joints | Windows use mitered corners with crimped clips and small joint sealant |
| Window Joints | Windows use mitered corners with crimped clips and small joint sealant |
| Glass Thickness | 1” [25.4mm], 1 1/16” [27mm] |
| Face Width | 0 Siteline |
| Frame Depth |
3-1/2″ (88.9mm) |
| Hardware | Please see Installation Manuals for available hardware configuration offerings and finishes. |
| ASTM E331 AND E547 Uniform and Cyclic Static Water |
15 PSF |
| U-Factor** |
0.44 |
| Air Infiltration and Exfiltration @6.27 psf |
0.005 cfm/ft2 @ 6.27 psf |
| AAMA/WDMA/CSA 101 I.5.2/A440-17, NAFS Testing |
Class CW-PG70** |
| CRF (AAMA 1503-2010) | 66 CRFf, 69 CRFg |
| ASTM F588 | Grade 40 |
* U-Factor per NFRC 100. ** (36″ x 60″)
EXAMPLES >
Calvary Church
Naperville, IL
Rossman Elementary
Cheyenne, WY
Calvary Church
Naperville, IL


