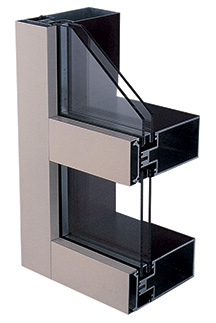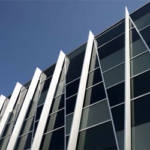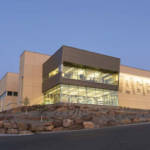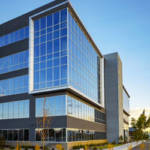400CW Series Curtainwall
Designed for low- and mid-rise applications, the durable framework of the 400 Series Curtainwall provides exceptional structural performance reducing the need for steel reinforcing. This system has a sight line of 2-1/2″ and the strength of variable-depth backmembers from 3-3/8″ to 8″. An exterior screw-applied pressure bar secures the glass.
Snap-on covers, available in a wide range of colors, allow for different finishes on interior and exterior exposed surfaces. Silicone-glazed verticals are available for a seamless appearance.
Both the 200 and 400 Series Curtainwall systems are subjected to rigorous testing by an independent agency, ensuring that you get the highest quality curtainwall products that the industry has to offer.
400CW Series Curtainwall
Designed for low- and mid-rise applications, the durable framework of the 400 Series Curtainwall provides exceptional structural performance reducing the need for steel reinforcing. This system has a sight line of 2-1/2″ and the strength of variable-depth backmembers from 3-3/8″ to 8″. An exterior screw-applied pressure bar secures the glass.
Snap-on covers, available in a wide range of colors, allow for different finishes on interior and exterior exposed surfaces. Silicone-glazed verticals are available for a seamless appearance.
Both the 200 and 400 Series Curtainwall systems are subjected to rigorous testing by an independent agency, ensuring that you get the highest quality curtainwall products that the industry has to offer.
EXAMPLES >
AISD
Arlington, TX
Utah State University – Wayne Estes Sports
Logan, UT
Sandy Commerce Park
Sandy, UT
| 400CW Series Product Specifications* | ||||||||
| Application: Low and mid-rise Commercial buildings including retail, office, healthcare, schools, etc. Description: 2-1/2″ x (6″ to 10″) field glazed, shear block construction curtainwall. |
||||||||
| Face Width: |
System Depth: |
Glass: | Air Infiltration: |
Water Infiltration: |
Structural: | CRF: | U-Factor:** | Acoustic: |
| 2-1/2″ | 6″ to 10″ | 1″ std (1/4″ – 1-1/8″) |
0.06 CFM/Ft2 @ 6.24 PSF |
15 PSF – Static 15 PSF – Dynamic |
60 PSF – Design 90 PSF – Overload |
CRF-Value | U-Factor Table | STC 32 OITC 26 |
| 400 Series Product Specifications | |
| Application: | Low and mid-rise Commercial buildings including retail, office, healthcare, schools, etc. |
| Description: | 2-1/2″ x (5-5/8″ to 10″) field glazed, shear block construction curtainwall. |
| Face Width: | 2-1/2″ |
| System Depth: | 6″ to 10″ |
| Glass: | 1″ std (1/4″ – 1-1/8″) |
| Air Infiltration: | 0.06 CFM/Ft2@ 6.24 PSF |
| Water Infiltration: | 15 PSF – Static, 15 PSF – Dynamic |
| Structural: | 60 PSF – Design, 90 PSF – Overload |
| CRF: | CRF-Value |
| U-Factor:** | U-Factor Table |
| Acoustic: | STC 32, OITC 26 |
** U-Factor per NFRC 100: COG = 0.24 with warm edge spacer, 1-3/4” x 4-1/2” non-thermal frame.





