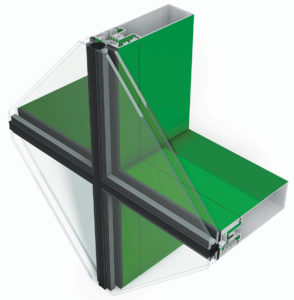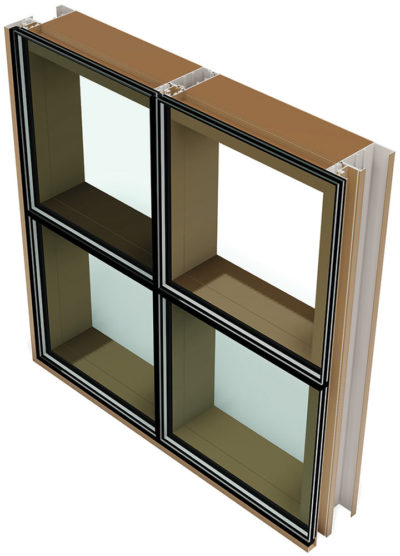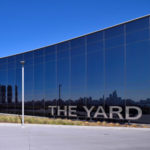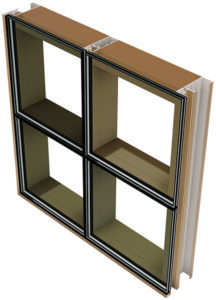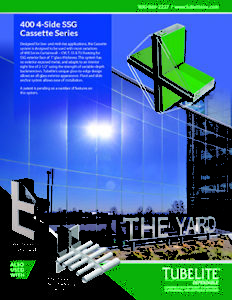400 4-Side SSG Cassette Series
Designed for low- and mid-rise applications, the Cassette system is designed to be used with most variations of 400 Series Curtainwall – CW, T, SS & TU framing for SSG exterior face of 1” glass thickness. This system has no exterior exposed metal and adapts to an interior sight line of 2-1/2″ using the strength of variable-depth backmembers. Tubelite’s unique glass-to-edge design allows an all glass exterior appearance. A “pivot and slide” anchor system allows ease of installation.
A patent is pending on a number of features on this system.
System Features:
- Common cassette frame across 400CW / T, 400SS & 400TU – all system depths
- “Pivot and slide” head and jamb anchors… PATENT PENDING
- “Roll-over” dead load sill anchor… PATENT PENDING
- “Glass-to-Edge” feature at perimeters…PATENT PENDING
- Optional Snap-on perimeter closure
- Door frame compatible
- Cassette SSG to traditional captured curtainwall transition
- Silicone glazing or 3M VHB tape glazing
- Outside and inside 90 degree corners
- Screw spline cassette frame construction
- Sunshade attachments
- Recessed alignment gasket
- Glass thickness – ¼” to 1-5/16″
- Designed to attach to 2-1/2” face width back members
- Horizontal and vertical accent covers can be added
- Anchors can be designed to allow renovation of existing buildings with curtainwall framing
400 4-Side SSG Cassette Series
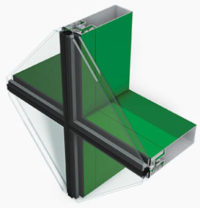 Designed for low- and mid-rise applications, the Cassette system is designed to be used with most variations of 400 Series Curtainwall – CW, T, SS & TU framing for SSG exterior face of 1” glass thickness. This system has no exterior exposed metal and adapts to an interior sight line of 2-1/2″ using the strength of variable-depth backmembers. Tubelite’s unique glass-to-edge design allows an all glass exterior appearance. A “pivot and slide” anchor system allows ease of installation.
Designed for low- and mid-rise applications, the Cassette system is designed to be used with most variations of 400 Series Curtainwall – CW, T, SS & TU framing for SSG exterior face of 1” glass thickness. This system has no exterior exposed metal and adapts to an interior sight line of 2-1/2″ using the strength of variable-depth backmembers. Tubelite’s unique glass-to-edge design allows an all glass exterior appearance. A “pivot and slide” anchor system allows ease of installation.
A patent is pending on a number of features on this system.
System Features:
- Common cassette frame across 400CW / T, 400SS & 400TU – all system depths
- “Pivot and slide” head and jamb anchors… PATENT PENDING
- “Roll-over” dead load sill anchor… PATENT PENDING
- “Glass-to-Edge” feature at perimeters…PATENT PENDING
- Optional Snap-on perimeter closure
- Door frame compatible
- Cassette SSG to traditional captured curtainwall transition
- Silicone glazing or 3M VHB tape glazing
- Outside and inside 90 degree corners
- Screw spline cassette frame construction
- Sunshade attachments
- Recessed alignment gasket
- Glass thickness – ¼” to 1-5/16″
- Designed to attach to 2-1/2” face width back members
- Horizontal and vertical accent covers can be added
- Anchors can be designed to allow renovation of existing buildings with curtainwall framing
| 400 4-Side SSG Cassette Series Product Specifications | ||||||||
| Application: Low and mid-rise Commercial buildings including retail, office, healthcare, schools, etc. Description: 2-1/2″ x (up to 11-1/4″) shop glazed, screw spline construction cassette framing. |
||||||||
| Face Width: | System Depths: | Glass: | Air Infiltration: | Water Infiltration: | Structural: | U-Factor**: | CRF (frame): |
Acoustic: |
| 2-1/2″ | up to 11-1/4″ |
1” std (1/4″ – 1-5/16″) |
0.06 CFM / Ft.2 @ 6.24 PSF |
15 PSF – Static 15 PSF – Dynamic |
40 PSF Design 60 PSF Overload |
U-Factor Table | CRF-Value | 32 STC 26 OITC |
| 400 4-Side SSG Cassette Series Product Specifications | |
| Application: | Low and mid-rise commercial buildings including retail, office, healthcare, schools, etc. |
| Description: | 2-1/2” x (up to 11-1/4″) field glazed, shear block construction curtainwall. |
| Face Width: | 2-1/2″ |
| System Depths: | up to 11-1/4″ |
| Glass: | 1″ (1/4″ to 1-5/16″) |
| Air Infiltration: | 0.06 CFM / Ft.2 @ 6.24 PSF |
| Water Infiltration: | 15 PSF – Static; 15 PSF – Dynamic |
| Structural: | 40 PSF Design; 60 PSF Overload |
| U-Factor**: | U-Factor Table |
| CRF (frame): | 400 CW/T – 85, 400 SS – 84 |
| Acoustic: | 32 STC, 26 OITC |
** U-Factor per NFRC 100: COG = 0.24 with warm edge spacer, 1-3/4” x 4-1/2” non-thermal frame.

