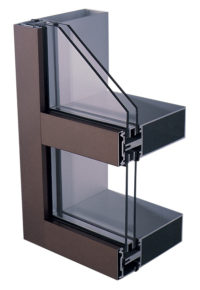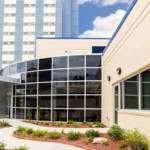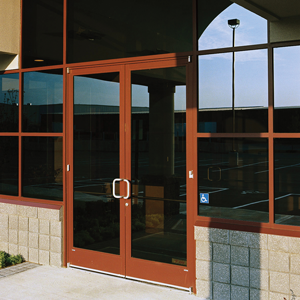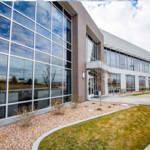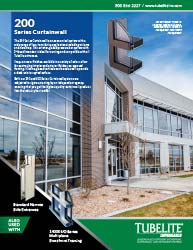200 Series Curtainwall
The 200 Series Curtainwall is an economical system with a wide range of low- to mid-rise applications including atriums and clerestory. This exterior-glazed pressure bar system with 2″ face dimension (that matches many Tubelite Storefront systems), is ideal for curving and compatible with all Tubelite entrances.
Snap-on covers, available in a wide range of colors, allow for different finishes on interior and exterior exposed surfaces. Silicone-glazed verticals are available for a seamless appearance.
Both the 200 and 400 Series Curtainwall systems are subjected to rigorous testing by an independent agency, ensuring that you get the highest quality curtainwall products that the industry has to offer.
EXAMPLES >
Decatur VA Hospital
Decatur, GA
Ritsema Associates
Grandville, MI
Mountain Tech III
Lindon, UT
200 Series Curtainwall
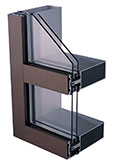
The 200 Series Curtainwall is an economical system with a wide range of low- to mid-rise applications including atriums and clerestory. This exterior-glazed pressure bar system with 2″ face dimension (that matches many Tubelite Storefront systems), is ideal for curving and compatible with all Tubelite entrances.
Snap-on covers, available in a wide range of colors, allow for different finishes on interior and exterior exposed surfaces. Silicone-glazed verticals are available for a seamless appearance.
Both the 200 and 400 Series Curtainwall systems are subjected to rigorous testing by an independent agency, ensuring that you get the highest quality curtainwall products that the industry has to offer.
EXAMPLES >
Decatur VA Hospital
Decatur, GA
Ritsema Associates
Grandville, MI
Mountain Tech III
Lindon, UT
| 200 Series Product Specifications | ||||||||
| Application: Low and mid-rise commercial buildings including retail, office, healthcare, schools, etc. Description: 2″ x 4-1/4″ to 8″ field glazed, shear block construction curtainwall. |
||||||||
| Face Width: | Overall Depths: | Glass: | Air Infiltration: | Water Infiltration: | Structural: | U-Factor**: | CRF: | Acoustic: |
| 2″ | 4-1/4″ to 8″ | 1″ (1/8” to 1″) |
0.06 CFM/Ft.2 @ 6.24 PSF |
15 PSF – Static 15 PSF – Dynamic |
60 PSF Design 90 PSF Overload |
U-Factor Table | CRF-Value | 32 STC 26 OITC |
** U-Factor per NFRC 100: COG = 0.24 with warm edge spacer, 1-3/4” x 4-1/2” non-thermal frame.
| 200 Series Product Specifications | |
| Application: | Low and mid-rise commercial buildings including retail, office, healthcare, schools, etc. |
| Description: | 2″ x 4-1/4″ to 8″ field glazed, shear block construction curtainwall. |
| Face Width: | 2″ |
| Overall Depths: | 4-1/4″ to 7-3/4″ |
| Glass: | 1″ (1/8″ to 1-5/16″) |
| Air Infiltration: | 0.06 CFM/Ft.2 @ 6.24 PSF |
| Water Infiltration: | 15 PSF |
| Structural: | 60 PSF Design 90 PSF Overload |
| U-Factor**: | U-Factor Table |
| CRF: | CRF-Value |
| Acoustic: | 32 STC 26 OITC |
** U-Factor per NFRC 100.

