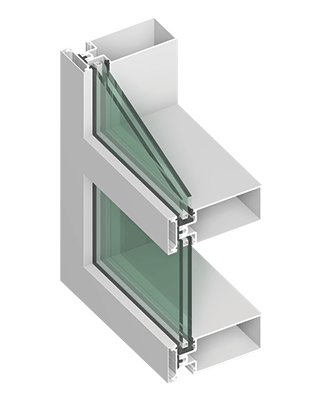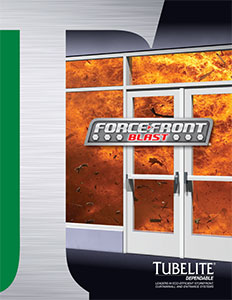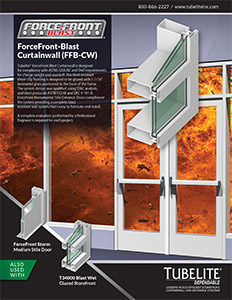![]()
Tubelite’s ForceFront Blast Curtainwall is designed for compliance with ASTM, GSA ISC and DoD requirements for charge weight and standoff. This blast resistant shear-clip framing is designed to be glazed with 1-1/16″ laminated glass positioned to the front of the frame. The system design was qualified using TE&C analysis, and blast protocols ASTM F2248 and UFC 4-101-0. ForceFront Monumental Stile Entrance Doors compliment the system providing a complete blast resistant wall system that’s easy to fabricate and install.
A complete evaluation, performed by a Professional Engineer, is required for each project.
Tubelite ForceFront Blast Curtainwall is designed for compliance with ASTM, GSA ISC and DoD requirements for charge weight and standoff. This blast resistant shear-clip framing is designed to be glazed with 1-1/16″ laminated glass positioned to the front of the frame. The system design was qualified using TE&C analysis, and blast protocols ASTM F2248 and UFC 4-101-0. Forcefront Monumental Stile Entrance Doors compliment the system providing a complete blast resistant wall system that’s easy to fabricate and install.
A complete evaluation performed by a Professional Engineer is required for each project.
| ForceFront Blast Curtainwall Product Specifications | ||||||||
| Application: Low and mid-rise Commercial buildings including retail, office, healthcare, schools, etc., requiring blast hazard mitigation. Description: 2-1/2″ x 7-3/4″ field glazed, shear block construction curtainwall. |
||||||||
| Face Width: | Overall Depths: | Glass Thickness: |
Air Infiltration: | Water Infiltration: | CRF: | U-Factor:** | ||
| 2-1/2″ | 7-3/4″ | 1″ (5/16″ to 1-1/2″) |
0.06 CFM/Ft.2 @ 6.24 PSF | 15 PSF Dynamic 15 PSF Static |
CRF-Value | U-Factor Table | ||
** U-Factor per NFRC 100: COG = 0.24 with warm edge spacer, 1-3/4” x 4-1/2” non-thermal frame.
| ForceFront Blast Curtainwall Product Specifications | |
| Application: | Low and mid-rise Commercial buildings including retail, office, healthcare, schools, etc., requiring blast hazard mitigation. |
| Description: | 2-1/2″ x 7-3/4″ field glazed, shear block construction curtainwall. |
| Face Width: | 2-1/2″ |
| Overall Depths: | 7-3/4″ |
| Glass Thickness: | 1″ (5/16″ to 1-1/2″) |
| Air Infiltration: | 0.06 CFM/Ft.2 @ 6.24 PSF |
| Water Infiltration: | 15 PSF Dynamic 15 PSF Static |
| CRF: | CRF-Value |
| U-Factor:** | U-Value Table |




