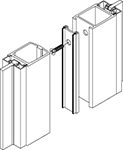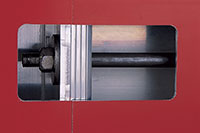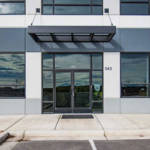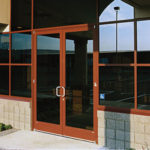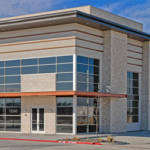Standard Narrow Stile Entrances
Our Standard Narrow Stile Entrances are designed for light-to-moderate use in commercial applications. Standard Narrow Stile has 2-1/8″ vertical stiles and top rail, and 4″ bottom rail – optional up to 10″ for ADA compliance. “Stacked” bottom rails beyond 10″ also available. The smooth design of Tubelite’s door hardware features a convenient pull handle and push bar with lock location 36″ above the finished floor. Stock doors and frames are anodized with clear, dark bronze or black finishes, and readily available for quick delivery. Our doors come with newly designed “blade” style glass stops as well as built-in glass jacks which aid in
squaring up the doors in relation to the frames.
Durable Tie-Rod Construction
The strength and flexibility of steel tie-rod construction is what holds it all together and makes our doors endure. Tie-rod assembly is as durable as welded corner construction, but superior in many ways. Tubelite doors can be modified, disassembled or resized right in the field. No other door offers you this much strength and flexibility.
Standard Narrow Stile Entrances
Our Standard Narrow Stile Entrances are designed for light-to-moderate use in commercial applications. Standard Narrow Stile has 2-1/8″ vertical stiles and top rail, and 4″ bottom rail – optional up to 10″ for ADA compliance. “Stacked” bottom rails beyond 10″ also available. The smooth design of Tubelite’s door hardware features a convenient pull handle and push bar with lock location 36″ above the finished floor. Stock doors and frames are anodized with clear, dark bronze or black finishes, and readily available for quick delivery.
Our doors come with newly designed “blade” style glass stops as well as built-in glass jacks which aid in squaring up the doors in relation to the frames.
Durable Tie-Rod Construction
The strength and flexibility of steel tie-rod construction is what holds it all together and makes our doors endure. Tie-rod assembly is as durable as welded corner construction, but superior in many ways. Tubelite doors can be modified, disassembled or resized right in the field. No other door offers you this much strength and flexibility.
| Standard Narrow Series Product Specifications | |||
| Application: Offices, Shopping Plazas Description: 2-1/8″ vertical stiles and top rail, and 4″ bottom rail – optional up to 10″ for ADA compliance |
|||
| Glass | Air Infiltration | Structural | CRF |
| 1″ std (1/8″ – 1″) |
1.0 CFM/Ft.2 @ 1.57 PSF | 30 PSF Design 45 PSF Overload |
CRFf = 28 CRFg = 24 Overall = 24 |
Refer to Tubelite guide specification and test report summaries for complete test specimen description and data.
| Standard Entrance Series | Narrow | Medium | Wide |
|---|---|---|---|
| Application | Offices, Strip Centers | Retail Stores | Public Buildings |
| Traffic | Light to moderate | Moderate to Heavy | Heavy |
| Vertical Stile 1-3/4″ x | 2-1/8″ | 3-1/2″ | 5″ |
| Top Rail: 1-3/4″ x | 2-1/8″ | 3-1/2″ | 5″ |
| Bottom Rail: 1-3/4″ x | 4″ (opt. up to 10″) | 6-1/2″ (opt. up to 10″) | 6-1/2″ (opt. up to 10″) |
| Maximum Sizes* | Single: 4’0” x 9’ 0” Pair: 8’0” x 9’ 0” |
Single: 4’0” x 9’ 0” Pair: 8’0” x 9’ 0” |
Single: 4’0” x 9’ 0” Pair: 8’0” x 9’ 0” |
*available up to 10′ with engineering review
| Standard Narrow Series Product Specifications | |
| Application: | Offices, Shopping Plazas |
| Description: | 2-1/8″ vertical stiles and top rail, and 4″ bottom rail – optional up to 10″ for ADA compliance |
| Glass: | 1″ std (1/8″ – 1″) |
| Air Infiltration: | 1.0 CFM/Ft.2 @ 1.57 PSF |
| Structural: | 30 PSF Design, 45 PSF Overload |
| CRF: | CRFf = 28 CRFg = 24 Overall = 24 |
Refer to Tubelite guide specification and test report summaries for complete test specimen description and data.
| Standard Entrance Series | |
| Narrow | |
| Application | Offices, Shopping Plazas |
| Traffic | Light to moderate |
| Vertical Stile 1-3/4″ x | 2-1/8“ |
| Top Rail: 1-3/4″ x | 2-1/8“ |
| Bottom Rail: 1-3/4″ x | 4″ (opt. up to 10″) |
| Maximum Sizes* | Single: 4’0” x 9’ 0” Pair: 8’0” x 9’ 0” |
| Medium | |
| Application | Retail stores |
| Traffic | Moderate to Heavy |
| Vertical Stile 1-3/4″ x | 3-1/2″ |
| Top Rail: 1-3/4″ x | 3-1/2″ |
| Bottom Rail: 1-3/4″ x | 6-1/2” (opt. up to 10″) |
| Maximum Sizes* | Single: 4’0” x 9’ 0” Pair: 8’0” x 9’ 0” |
| Wide | |
| Application | Public buildings |
| Traffic | Heavy |
| Vertical Stile 1-3/4″ x | 5″ |
| Top Rail: 1-3/4″ x | 5″ |
| Bottom Rail: 1-3/4″ x | 6-1/2” (opt. up to 10″) |
| Maximum Sizes* | Single: 4’0” x 9’ 0” Pair: 8’0” x 9’ 0” |
*available up to 10′ with engineering review
EXAMPLES >
R-Mil Warehouse
Vineyard, UT
Ritsema Associates
Grandville, MI
TCC 35 Eagle, Buildings A, H, J
Fort Worth, TX


