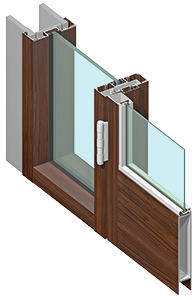INT67
INT67 Interior Flush Glaze framing allows easy incorporation of standard aluminum framing with 4-7/8″ metal stud and drywall systems commonly used in commercial office and retail space. Multiple adapters are available in configurations for installing the aluminum frames after the drywall, completely covering the end of the stud wall. Installation is simple and fast with perimeter trim members that are pre applied on one side of the frame opening.
Standard swing doors and frames provide a complete system and come in 11 anodized and 19 standard painted finishes. Gaskets for glass thicknesses from 1/4″ to 3/4″ are available in Black or Grey as desired. There is also an option for use of recycled aluminum on the storefront members [excludes doors and door frames].
System Features & Expected Performance
- System Profiles: 2” face x 5 -1/2“ depth.
- STC 31: 1/2” monolithic glass.*
- STC 36: 1/2” laminated glass.*
- System anchors only at the glass pocket .
- Bulb gaskets at interior exterior joint with drywall provides a uniform appearance and does not require sealant.
- Standard glazing for 1/2” glass with a broad range of options from 1/4“ to 3/4”.
- 5 -1/2” depth can be used to capture a standard 4 -7/8” perimeter wall.
- Stick fabricated with screw spline construction allows ordering material before exact openings are known.
- Options for knee wall conditions and channel Head and Sill.
- Can be used with Tubelite Standard Entrances and mortised butt or continuous gear hinges.
* Acoustic performance does not apply to doors.
EXAMPLES >
Gull Rd Justice Complex
Kalamazoo, MI
INT67
INT67 Interior Flush Glaze framing allows easy incorporation of standard aluminum framing with 4-7/8” metal stud and drywall systems commonly used in commercial office and retail space. Multiple adapters are available in configurations for installing the aluminum frames either before or after the drywall, completely covering the end of the stud wall. Installation is simple and fast with perimeter trim members that are pre applied on one side of the frame opening.
Standard swing doors and frames provide a complete system and come in 7 anodized and 20 standard painted finishes. Gaskets for glass thicknesses from 1/4″ to 1/2″ are available in Black or Grey as desired. There is also an option for use of recycled aluminum on the storefront members [excludes doors and door frames].
System Features & Expected Performance
- System Profiles: 2” face x 5 -1/2“ depth.
- STC 31: 1/2” monolithic glass.*
- STC 36: 1/2” laminated glass.*
- System anchors only at the glass pocket .
- Bulb gaskets at interior exterior joint with drywall provides a uniform appearance and does not require sealant.
- Standard 2 year product warranty.
- Standard glazing for 1/2” glass with a broad range of options from 1/4“ to 3/4”.
- 5 -1/2” depth can be used to capture a standard 4 -7/8” perimeter wall.
- Stick fabricated with screw spline construction allows ordering material before exact openings are known.
- Options for knee wall conditions and channel Head and Sill.
- Can be used with Tubelite Standard Entrances and mortised butt or continuous gear hinges.
* Acoustic performance does not apply to doors.



