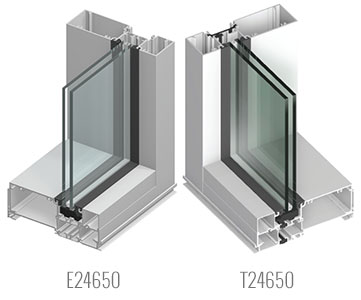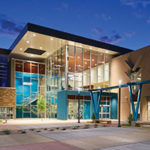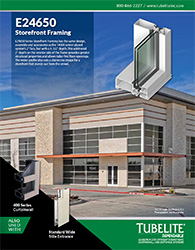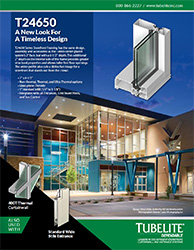24650 Series Storefront Framing
A new look for a timeless design. The 24650 Series Storefront Framing has the same design, assembly and accessories as the 14000 center glazed system’s 2″ face with a 6-1/2″ depth. This additional 2″ depth on the interior side of the frame provides greater structural properties and allows taller first floor openings. The wider profile also cuts a distinctive image for a storefront that stands out from the crowd.
The 24650 provides industry-accepted performance for CRF (condensation resistance) and Uc (conduction), using the same thermal barrier as the 14000 and 14000 I/O systems.
System Features
- T24650 Thermal Storefront is recommended for use on taller ground floor applications and can span openings up to 14 feet high without steel reinforcing. Framing has 3/8″ bite for use with glass or panels up to 1″ thick. Verticals can also be steel-reinforced for higher performance in strong wind load areas.
- This system has a single pour and de-bridge thermal pocket, but is also available as the TU24650 dual pour and de-bridge high-performance non-thermal system, or as E24650 non-thermal framing.
- Members can be assembled using screw spline or clip joinery, and framing is compatible with Tubelite’s Standard, Narrow, Medium and Wide Stile Therml=Block™ Doors.
- Tubelite T24650 Series Storefront products are subjected to thorough testing by an independent laboratory, ensuring that you get the highest quality storefront framing products that the industry has to offer.
EXAMPLES >
Navajo Tribal Utility Authority (NTUA)
Fort Defiance, NM
TCC 35 Eagle, Buildings A, H, J
Fort Worth, TX
| 24650 Series Product Specifications | |||||||||
| Application: Low to mid-rise commercial buildings including retail, office, healthcare, schools, etc. Description: 2″ x 6-1/2″ outside or inside flush glazed storefront, front set glass. |
|||||||||
| Face Width: | Overall Depths: | Glass Thickness: |
Air Infiltration: |
Water Infiltration: | Structural: | U-Factor:** | CRF: | Acoustic: | |
| 2″ | 6-1/2″ | 1″ std. | 0.06 CFM/ Ft.2 @ 6.24 PSF |
12 PSF – Static 12 PSF – Dynamic |
30 PSF – Design 45 PSF – Overload |
U-Factor Table | CRF-Value | 31 STC 25 OITC |
|
| 24650 Series Product Specifications | |
| Application: | Low to mid-rise commercial buildings including retail, office, healthcare, schools, etc. |
| Description: | 2″ x 6-1/2″ outside or inside flush glazed storefront, front set glass. |
| Face Width: | 2″ |
| Overall Depths: | 6-1/2″ |
| Glass Thickness: | 1″ std. |
| Air Infiltration: | 0.06 CFM/Ft.2 @ 6.24 PSF |
| Water Infiltration: | 12 PSF – Static 12 PSF – Dynamic |
| Structural: | 30 PSF – Design 45 PSF – Overload |
| CRF*: | CRF-Value |
| U-Factor:** | U-Factor Table |
| Accoustic: | 31 STC, 25 OITC |
** U-Factor per NFRC 100: COG = 0.24 with warm edge spacer, 1-3/4” x 4-1/2” non-thermal frame.





