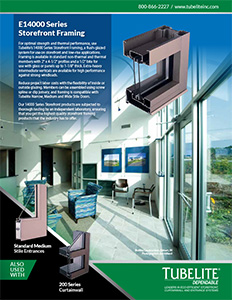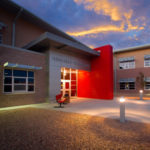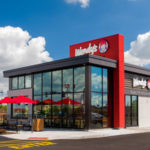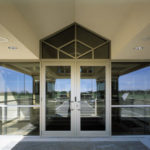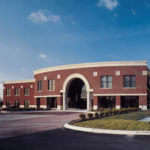14000 Series Storefront
For optimal strength and thermal performance, use Tubelite’s 14000 Series Storefront Framing, a flush-glazed system for use on storefront and low-rise applications. The 14000 series framing is available in standard nonthermal E14000, single P&D thermal T14000, and dual P&D thermal TU14000 members, for use with glass or panels up to 1-1/8″ thick. Extra-heavy intermediate verticals are available for high performance against strong windloads.
Reduce project labor costs with the flexibility of inside or outside glazing. Members can be assembled using screw spline or clip joinery. Our redesigned storefront systems are based on #12 screw fasteners which greatly decrease rework in the field. Framing is compatible with Tubelite Narrow, Medium and Wide Stile Doors.
Our 14000 Series Storefront products are subjected to thorough testing by an independent laboratory, ensuring that you get the highest quality storefront framing products that the industry has to offer.

14000 Series Storefront
For optimal strength and thermal performance, use Tubelite’s 14000 Series Storefront Framing, a flush-glazed system for use on storefront and low-rise applications. The 14000 series framing is available in standard nonthermal E14000, single P&D thermal T14000, and dual P&D thermal TU14000 members, for use with glass or panels up to 1-1/8″ thick. Extra-heavy intermediate verticals are available for high performance against strong windloads.
Reduce project labor costs with the flexibility of inside or outside glazing. Members can be assembled using screw spline or clip joinery. Our redesigned storefront systems are based on #12 screw fasteners which greatly decrease rework in the field. Framing is compatible with Tubelite Narrow, Medium and Wide Stile Doors.
Our 14000 Series Storefront products are subjected to thorough testing by an independent laboratory, ensuring that you get the highest quality storefront framing products that the industry has to offer.
| E14000 Series Product Specifications | ||||||||
| Application: Low-rise commercial buildings including retail, office, healthcare, schools, etc. Description: 2″ x 4-1/2″ center set, outside or inside flush glazed storefront. |
||||||||
| Face Width: | Overall Depths: | Glass: | Air Infiltration: | Water Infiltration: | Structural: | Acoustic: | ||
| 2″ | 4-1/2″ | 1″ std (1/8″ – 1-1/8″) |
0.06 CFM/Ft.2 @ 6.24 PSF |
12 PSF – Static 12 PSF – Dynamic |
30 PSF – Design 45 PSF – Overload |
STC 32 OITC 26 |
||
| T14000 Series Product Specifications | ||||||||
| Application: Low-rise commercial buildings including retail, office, healthcare, schools, etc. Description: 2″ x 4-1/2″ center set, outside or inside flush glazed storefront. |
||||||||
| Face Width: | Overall Depths: | Glass: | Air Infiltration: | Water Infiltration: | Structural: | CRF: | U-Factor**: | Acoustic: |
| 2″ | 4-1/2″ | 1″ std (1/8″ – 1-1/8″) |
0.06 CFM/Ft.2 @ 6.24 PSF |
12 PSF – Static 12 PSF – Dynamic |
30 PSF – Design 45 PSF – Overload |
T (Thermal) 71F 73G | U-Factor Table | STC 31 OITC 25 |
** U-Factor per AAMA 1503-09: COG = 0.24.
Glass Makeup: 1″ IGU – 1/4″ SNX62/27 #2, 1/2″ Argon with warm edge spacer, 1/4″ clear
| E14000 Series Product Specifications | |
| Application: | Low-rise commercial buildings including retail, office, healthcare, schools, etc. |
| Description: | 2″ x 4-1/2″ center set, outside or inside flush glazed storefront. |
| Face Width: | 2″ |
| System Depth: | 4-1/2″ |
| Glass: | 1″ std (1/8″ – 1-1/8″) |
| Air Infiltration | 0.06 CFM/Ft.2 @ 6.24 PSF |
| Water Infiltration: | 12 PSF – Static, 12 PSF – Dynamic |
| Structural: | 30 PSF – Design, 45 PSF – Overload |
| Acoustic: | STC 32, OITC 26 |
| T14000 Series Product Specifications | |
| Application: | Low-rise commercial buildings including retail, office, healthcare, schools, etc. |
| Description: | 2″ x 4-1/2″ center set, outside or inside flush glazed storefront. |
| Face Width: | 2″ |
| System Depth: | 4-1/2″ |
| Glass: | 1″ std (1/8″ – 1-1/8″) |
| Air Infiltration | 0.06 CFM/Ft.2 @ 6.24 PSF |
| Water Infiltration: | 12 PSF – Static, 12 PSF – Dynamic |
| Structural: | 30 PSF – Design, 45 PSF – Overload |
| CRF: | T (Thermal) 71F 73G |
| U-Factor**: | U-Factor Table |
| Acoustic: | STC 31, OITC 25 |
Glass Makeup: 1″ IGU – 1/4″ SNX62/27 #2, 1/2″ Argon with warm edge spacer, 1/4″ clear
EXAMPLES >
Bernalillo Public Schools
Bernalillo, NM
Wendy’s
Hilliard, OH
Bay Industries
Green Bay, WI
Vision Service Plan
Columbus, OH

