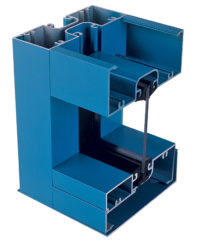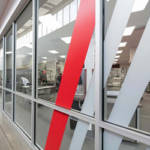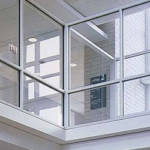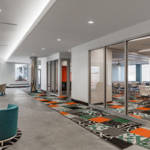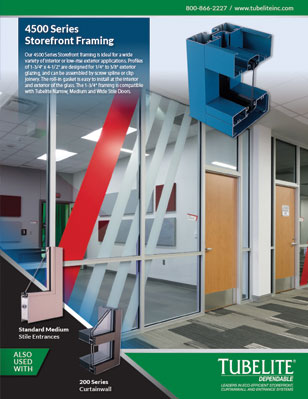4500 Series Storefront Framing
Tubelite 4500 Series Storefront framing is ideal for a wide variety of interior or low-rise exterior applications. Profiles of 1-3/4″ x 4-1/2″ are designed for 1/4″ to 3/8″ exterior glazing and can be assembled by screw spline or clip joinery. The roll-in gasket is easy to install at the interior and exterior of the glass. The 1-3/4″ framing is compatible with Tubelite Standard and Monumental Doors.
4500 Series Storefront Framing
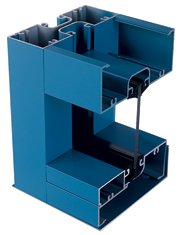
Tubelite 4500 Series Storefront framing is ideal for a wide variety of interior or low-rise exterior applications. Profiles of 1-3/4″ x 4-1/2″ are designed for 1/4″ to 3/8″ exterior glazing and can be assembled by screw spline or clip joinery. The roll-in gasket is easy to install at the interior and exterior of the glass. The 1-3/4″ framing is compatible with Tubelite Standard and Monumental Doors.
EXAMPLES >
AISD Dan Dipert Career & Technical Center
Arlington, TX
Core Center
Chicago, IL
Baker Center
Minneapolis, MN
| 4500 Series Product Specifications | ||||||
| Application: Low to mid-rise commercial buildings including retail, office, healthcare, schools, etc. Description: 1-3/4″ x 4-1/2″ center set, screw spline or shear block construction, non thermal, field glazed, construction storefront. |
||||||
| Face Width: | Overall Depths: | Glass: | Air Infiltration: | Water Infiltration: | Structural: | Acoustic: |
| 1-3/4″ | 4-1/2″ | 1/4″ std. (3/16″ to 3/8″) |
0.06 CFM/Ft.2 @ 6.24 PSF |
12 PSF – Static 12 PSF – Dynamic |
30 PSF Design 45 PSF Overload |
28 STC 27 OITC |
| 4500 Series Product Specifications | |
| Application: | Low to mid-rise commercial buildings including retail, office, healthcare, schools, etc. |
| Description: | 1-3/4″ x 4-1/2″ center set, screw spline or shear block construction, non thermal, field glazed, construction storefront. |
| Face Width: | 1-3/4″ |
| Overall Depths: | 4-1/2″ |
| Glass: | 1/4″ (3/16″ to 3/8″) |
| Air Infiltration: | 0.06 CFM/Ft.2 @ 6.24 PSF |
| Water Infiltration: | 12 PSF – Static 12 PSF – Dynamic |
| Structural: | 30 PSF Design 45 PSF Overload |
| Acoustic: | 28 STC 27 OITC |

