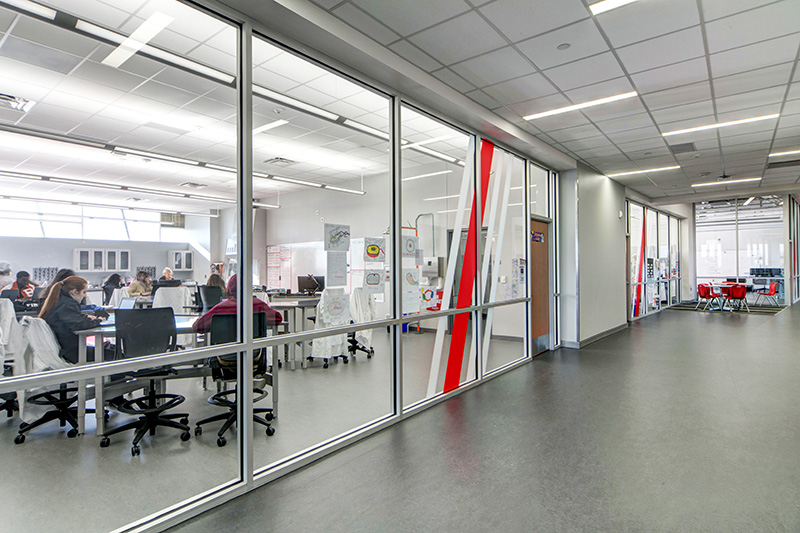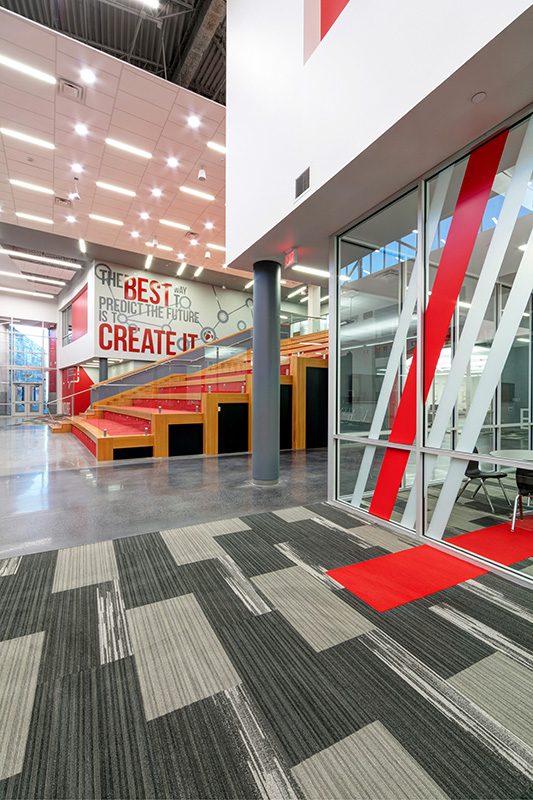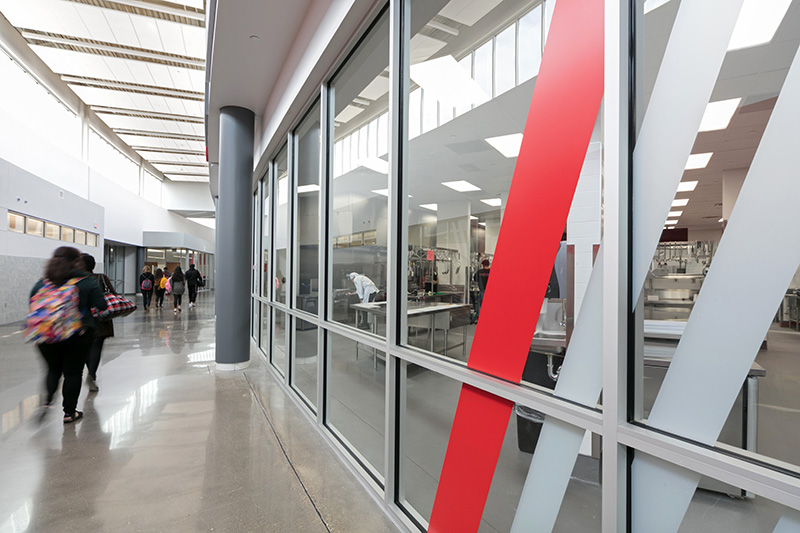In Part 2, we dove into relevant performance requirements for interior framing systems. Let’s expand on this to review material composition, sustainability considerations and finish options.
Extrusion Composition
 The aluminum extrusions for the interior framing system should be manufactured in accordance with ASTM International’s B221 Standard Specification for Aluminum and Aluminum-Alloy Extruded Bars, Rods, Wire, Profiles, and Tubes. This standard was updated in October 2021.
The aluminum extrusions for the interior framing system should be manufactured in accordance with ASTM International’s B221 Standard Specification for Aluminum and Aluminum-Alloy Extruded Bars, Rods, Wire, Profiles, and Tubes. This standard was updated in October 2021.
For optimal appearance and performance, specify alloy 6063-T6 or 6063-T5. It should be extruded within commercial tolerances and free from defects that impair strength or durability. Supporting green building goals, the aluminum interior framing members can be specified with recycled content.
If the project is pursuing LEED v4 certification through the U.S. Green Building Council and requires the aluminum to be manufactured with recycled content, the specifications for the secondary billet should be described in the specification documents. Remember to note this requirement in both Division 1 and 8 with the actual pre-consumer and post-consumer recycled content values based on weight to ensure the extruded aluminum is ordered and manufactured as they have been specified.
Be aware that aluminum framing system manufacturers commonly use 100% primary (non-recycled) aluminum content as standard and may not have source data or supporting documentation readily available. Early in the project’s development, confirm that the manufacturer will be able to provide not only the specified material, but also the required documentation.
 LEED Documentation
LEED Documentation
In LEED v4 and v4.1, the Materials and Resources (MR) – Building Product Disclosure and Optimization category may assist with three credits and up to six points: MRc2 Environmental Product Declarations (EPDs), MRc3 Sourcing of Raw Materials, and MRc4 Material Ingredients. Depending on the project, examples of supporting documentation to specify are:
- an industry-wide or product-specific Type III EPD
- a compliant embodied carbon optimization report or separate action plan
- sources and locations of aluminum extraction and manufacturing
- Health Product Declarations (HPDs)
- Cradle to Cradle Certified® version and level
- Declare Label and level
The finishes used on the aluminum also may affect the overall sustainability of the framing system and the project. Aluminum framing systems with anodize finishes are available with Declare Red List Free, the highest level of Living Building Challenge™ criteria established through the International Living Future Institute.
Finishing Options
Architectural finishes protect and enhance the aluminum material. Complementing commercial design and décor, interior framing and door systems can be finished in nearly any color paint, anodize metallic tones and specialty options. Specialty finishes include biophilic choices that mimic the look and feel of wood grain and stone, such as aged oak or textured terra cotta.
For high-performance, exterior applications, specification professionals note that these finishes should either be a Class I anodize that meets the Fenestration and Glazing Industry Alliance’s AAMA 611 Voluntary Specification for Anodized Architectural Aluminum, or a 70% fluoropolymer resin-based architectural coating that meets AAMA 2605 Voluntary Specification, Performance Requirements and Test Procedures for Superior Performing Organic Coatings on Aluminum Extrusions and Panels. These standards were updated in 2020 and 2022, respectively.
AAMA 611 and 2605 will offer the highest performance finish for interior aluminum framing systems that are installed in high-traffic environments, such as workspace partitions, indoor storefronts, arena suites or classrooms. In these high-touch settings, the factory-painted and anodized aluminum framing is easy to clean and requires little maintenance.

In Part 4, we’ll conclude with a review of aluminum interior framing systems’ components, installation and warranty considerations.
