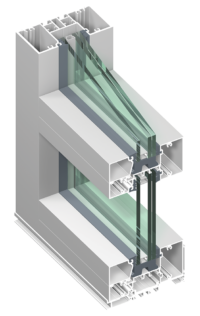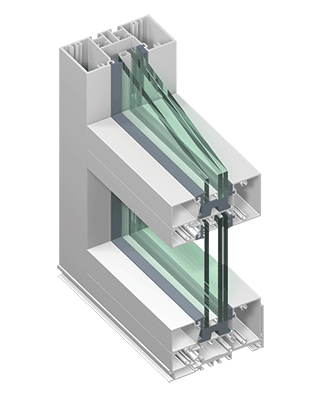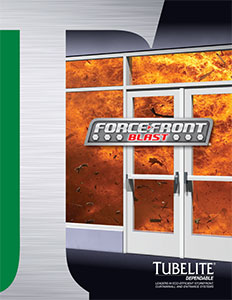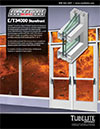![]()
Tubelite’s 34000 Series Framing is a 2-1/2″ x 5″ flush glazed storefront system for use on low-rise single-span applications for resistance to bomb blast. This screwspline framing is designed to be glazed with 1-5/16″ laminated glass positioned in the center of the frame. 34000 meets the requirements of ASTM, GSA ISC and DoD requirements. ForceFront Monumental Wide Stile Entrance Doors complete the 34000 storefront system providing a complete system that’s easy to fabricate and install.
- Blast Resistance Criteria
- Analyzed in accordance with UFC 4-010-01
- 121 Ft standoff – Charge weight I
- 50 Ft standoff – Charge weight II
- Each project must be analyzed separately for compliance based on its unique factors
ForceFront Monumental Entrance Doors
- +/- 50PSF cyclic loading for 4′0″ x 8′0″ single doors thru 8′0″ x 8′0″ pairs
- Forced Entry Test [AAMA 1304-02]
ForceFront Blast E/T34000 Storefront
Tubelite 34000 Series Framing is a 2-1/2″ x 5″ flush glazed storefront system for use on low-rise single-span applications for resistance to bomb blast. This screwspline framing is designed to be glazed with 1-5/16″ laminated glass positioned in the center of the frame. 34000 meets the requirements of ASTM, GSA ISC and DoD requirements. ForceFront Monumental Wide Stile Entrance Doors complete the 34000 storefront system providing a complete system that’s easy to fabricate and install.
- Blast Resistance Criteria
- Analyzed in accordance with UFC 4-010-01
- 121 Ft standoff – Charge weight I
- 50 Ft standoff – Charge weight II
- Each project must be analyzed separately for compliance based on its unique factors
ForceFront Monumental Entrance Doors
- +/- 50PSF cyclic loading for 4′0″ x 8′0″ single doors thru 8′0″ x 8′0″ pairs
- Forced Entry Test [AAMA 1304-02]
| E/T34000 ForceFront Blast Storefront Specifications | |||||||||
| Application: Low and mid-rise commercial buildings including retail, office, healthcare, schools, etc,. Description: 2-1/2″ x 5″ field glazed, screw spline construction blast resistant storefront. |
|||||||||
| Face Width: | Overall Depths: | Glass: | Air Infiltration: | Water Infiltration: | Structural: | T34000 U-Factor:** | T34000 CRF: | Acoustic: | HVHZ Approved: |
| 2-1/2″ | 5″ | 1 3/16” to 1-5/16″ |
0.06 CFM / Ft.2 @ 6.24 PSF |
15 PSF – Static 15 PSF – Dynamic |
70 PSF Design 105 PSF Overload |
U-Factor Table | CRF-Value | 36 STC 32 OITC |
No |
| E/T34000 ForceFront Blast Storefront Specifications | |
| Application: | Low and mid-rise commercial buildings including retail, office, healthcare, schools, etc. |
| Description: | 2-1/2″ x 5″ field glazed, screw spline construction blast resistant storefront. |
| Face Width: | 2-1/2″ |
| Overall Depths: | 5″ |
| Glass: | 1 3/16” to 1-5/16″ |
| Air Infiltration: | 0.06 CFM / Ft.2 @ 6.24 PSF |
| Water Infiltration: | 15 PSF – Static, 15 PSF – Dynamic |
| Structural: | 70 PSF Design, 105 PSF Overload |
| T34000 U-Factor:** | U-Factor Table |
| T34000 CRF: | CRF Value |
| 36 STC, 32 OITC | |
| HVHZ – Approved | NO |
** U-Factor per NFRC 100: COG = 0.24 with warm edge spacer, 1-3/4” x 4-1/2” non-thermal frame.





