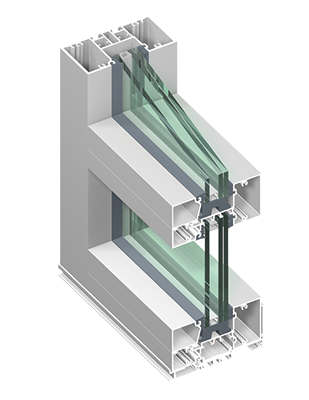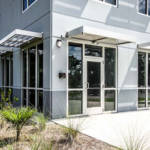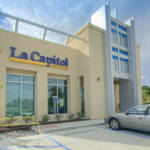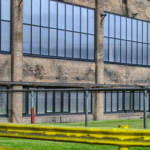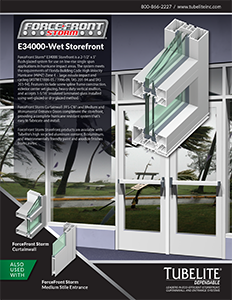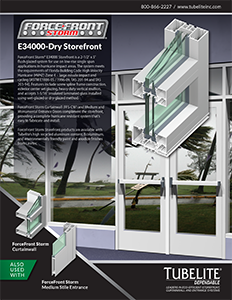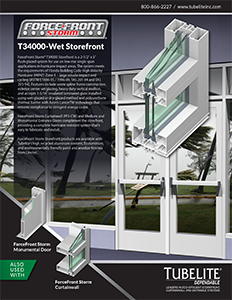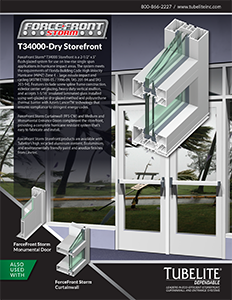![]()
ForceFront Storm E/T34000 Storefront is a 2-1/2″ x 5″ flush glazed system for use on low-rise, single-span applications in hurricane impact areas. The system meets the requirements of Florida Building Code High Velocity Hurricane (HVHZ) Zone 4 – large missile impact and cycling [ASTM E1886-05 / 1996-09, TAS 201-94 and TAS 203-94]. Features include screw spline frame construction, exterior center set glazing, heavy duty vertical mullion, and accepts 1-5/16″ insulated laminated glass installed using wet-glazed or dry-glazed method and optional polyurethane thermal barrier with Azon’s Lancer™ technology that ensures compliance to stringent energy codes.
ForceFront Storm Curtainwall (FFS-CW) and Medium and Monumental Entrance Doors compliment the storefront, providing a complete hurricane resistant system that’s easy to fabricate and install.
ForceFront Storm Storefront products are available with Tubelite’s high recycled aluminum content, Ecoluminum, and environmentally friendly paint and anodize finishes.
EXAMPLES >
7700 Palmetto
North Charleston, SC
La Capitol FCU
Harvey, LA
American Sugar Refining
New Orleans, LA
ForceFront Storm® E/T34000 Storefront is a 2-1/2″ x 5″ flush glazed system for use on low-rise, single-span applications in hurricane impact areas. The system meets the requirements of Florida Building Code High Velocity Hurricane (HVHZ) Zone 4 – large missile impact and cycling [ASTM E1886-05 / 1996-09, TAS 201-94 and TAS 203-94]. Features include screw spline frame construction, exterior center set glazing, heavy duty vertical mullion, and accepts 1-5/16″ insulated laminated glass installed using wet-glazed or dry-glazed method and optional polyurethane thermal barrier with Azon’s Lancer™ technology that ensures compliance to stringent energy codes.
ForceFront Storm Curtainwall (FFS-CW) and Medium and Monumental Entrance Doors compliment the storefront, providing a complete hurricane resistant system that’s easy to fabricate and install.
ForceFront Storm Storefront products are available with Tubelite’s high recycled aluminum content, Ecoluminum, and environmentally friendly paint and anodize finishes.
EXAMPLES >
7700 Palmetto
North Charleston, SC
La Capitol FCU
Harvey, LA
American Sugar Refining
New Orleans, LA
| ForceFront Storm T34000 Product Specifications | ||||||||
| System (2-1/2″x5″) |
Glass Size (max) | Frame Height (max) |
Structural | Missile Type | Interlayer Makeups Tested* |
Texas Department of Insurance (TDI) | Florida Product Approval (FPA) | Florida Building Code HVHZ |
| T34000 Thermal (wet glazed) |
48″ x 120” | 123-3/4″ | + 55 / – 55 PSF | Large (D) | 1/4″ HS – .090 Sentry Glas – 1/4″ HS | CWFS-45 | FL17192.2 | Yes |
| T34000 Thermal (wet glazed) |
48″ x 96” | 99-3/4″ | + 50 / – 50 PSF | Large (D) Small (A) |
1/4″ HS – .090 Butacite PVB – 1/4″ HS | CWFS-45 | FL17192.2 | Yes |
| ForceFront Storm T34000 Product Specifications | |
| System (2-1/2″x5″) | T34000 Thermal (wet glazed) |
| Glass Size (max) | 48″ x 120” |
| Frame Height (max) | 123-3/4″ |
| Structural | +55 / -55 PSF |
| Missile Type | Large (D) |
| Interlayer Makeups Tested | 1/4″ HS – .090 Sentry Glas – 1/4″ HS |
| Texas Department of Insurance (TDI) | CWFS-45 |
| Florida Product Approval (FPA) | FL17192.2 |
| Florida Building Code HVHZ | Yes |
| System (2-1/2″x5″) | T34000 Thermal (wet glazed) |
| Glass Size (max) | 48″ x 96” |
| Frame Height (max) | 99-3/4″ |
| Structural | +50 / -50 PSF |
| Missile Type | Large (D) |
| Interlayer Makeups Tested | 1/4″ HS – .090 Butacite PVB – 1/4″ HS |
| Texas Department of Insurance (TDI) | CWFS-45 |
| Florida Product Approval (FPA) | FL17192.2 |
| Florida Building Code HVHZ | Yes |

