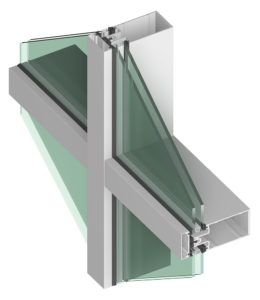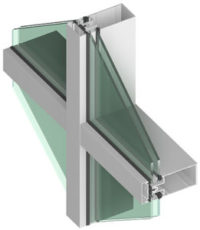400T Thermal Curtainwall
400T Thermal Curtainwall
Tubelite’s thermally broken curtainwall product has been designed to meet or exceed today’s stringent energy codes. The 400T Series Curtainwall has a 2-1/2″ face, with system depths from 6-1/4″ to 10-1/4″ and optional thermal pressure plates. The shear block system can be stick fabricated for field glazing.
Beauty and Performance
The expanded thermal break and thicker gasketing improves U-Factors and CRF over Tubelite’s current 400CW Series Curtainwall thermal barrier system when using the same size and type of insulated glass. Glass is positioned to the system exterior for enhanced resistance to rainwater. 11 anodized finishes and 19 standard paint colors are available on this framing system to complement any project with warranteed protection, as well as street appeal. The 400T also accepts Tubelite’s operable windows, Therml=Block® Doors, and Maxblock® Sunshades.
400T Series low-and mid-rise is recommended for use on medium- and low-rise applications. The 1/2″ bite securely grips insulated glass or panels of 1″ thickness. Infill thicknesses from 1/8″ to 1-5/16″ also can be accommodated. Verticals can be steel-reinforced for high performance against strong windloads. An improved horizontal member allows for expansion/contraction clearances to minimize splice requirements.
Thorough testing by an independent laboratory ensures the 400T is the highest quality curtainwall framing product the industry has to offer.
400T Thermal Curtainwall
400T Thermal Curtainwall
Tubelite’s thermally broken curtainwall product has been designed to meet or exceed today’s stringent energy codes. The 400T Series Curtainwall has a 2-1/2″ face, with system depths from 6-1/4″ to 10-1/4″ and optional thermal pressure plates. The shear block system can be stick fabricated for field glazing.
Beauty and Performance
The expanded thermal break and thicker gasketing improves U-Factors and CRF over Tubelite’s current 400CW Series Curtainwall thermal barrier system when using the same size and type of insulated glass. Glass is positioned to the system exterior for enhanced resistance to rainwater. 11 anodized finishes and 19 standard paint colors are available on this framing system to complement any project with warranteed protection, as well as street appeal. The 400T also accepts Tubelite’s operable windows, Therml=Block® Doors, Maxblock® Sunshades and aLuminate® Light Shelves.
400T Series low-and mid-rise is recommended for use on medium- and low-rise applications. The 1/2″ bite securely grips insulated glass or panels of 1″ thickness. Infill thicknesses from 1/8″ to 1-5/16″ also can be accommodated. Verticals can be steel-reinforced for high performance against strong windloads. An improved horizontal member allows for expansion/contraction clearances to minimize splice requirements.
Thorough testing by an independent laboratory ensures the 400T is the highest quality curtainwall framing product the industry has to offer.
| 400T Series Product Specifications* | ||||||||
| Application: Low and mid-rise commercial buildings including retail, office, healthcare, schools, etc. Description: 2-1/2″ x (6-1/4″ to 10-1/4″) field glazed, shear block construction curtainwall. |
||||||||
| Face Width: | Overall Depths: | Glass: | Air Infiltration: | Water Infiltration: | Structural: | U-Factor:** | CRF: | Acoustic: |
| 2-1/2″ | 6-1/4″ to 10-1/4″ |
1” (1/8″ to 1-5/16″) |
0.06 CFM / Ft.2 @ 6.24 PSF |
15 PSF – Static 15 PSF – Dynamic |
40 PSF Design 60 PSF Overload |
U-Factor Table | CRF-Value | 32 STC 26 OITC |
| 400T Series Product Specifications* | |
| Application: | Low and mid-rise commercial buildings including retail, office, healthcare, schools, etc. |
| Description: | 2-1/2” x (6-1/4” to 10-1/4”) field glazed, shear block construction curtainwall. |
| Face Width: | 2-1/2″ |
| Overall Depths: | 6-1/4″ to 10-1/4″ |
| Glass: | 1″ (1/8″ to 1-5/16″) |
| Air Infiltration: | 0.06 CFM / Ft.2 @ 6.24 PSF |
| Water Infiltration: | 15 PSF – Static; 15 PSF – Dynamic |
| Structural: | 40 PSF Design; 60 PSF Overload |
| U-Factor:** | U-Factor Table |
| CRF: | CRF-Value |
| Acoustic: | 32 STC; 26 OITC |
** U-Factor per NFRC 100: COG = 0.24 with warm edge spacer, 1-3/4” x 4-1/2” non-thermal frame.




